

CONSTRUCTION
2x10 floor joists @ 16” o.c. (12” o.c. for 15’9” wide modules is recommended)
Southern yellow pine (SYP) double perimeter band joists
3/4” tongue and groove O.S.B. floor sheathing, glued and nailed
7/12 non-storage rafters @ 24” o.c.
7/16” O.S.B. roof sheathing (“H” clips with 24” o.c. rafters)
Shingle-over ridge vent (full ridge standard for proper venting)
10” eave and gable end overhangs
8’0” ceiling height
5/8” type “X” ceiling gypsum board
2x6 exterior wall studs @ 24” o.c.
7/16” O.S.B. exterior wall sheathing
2x4 interior wall studs @ 24” o.c. (2x6 plumbing walls)
2x3 mating wall studs @ 16” o.c. with non-structural sheathing (2x4 as required)
1/2” wall gypsum glued & screwed on all walls, with additional foam adhesive applied on bearing walls
INSULATION
R-38 fiberglass ceiling insulation with vapor barrier
R-19 fiberglass exterior wall insulation with vapor barrier
Windbarrier housewrap
PLUMBING AND HEATING
Electric baseboard heating elements with wall mounted thermostat
50-gallon electric water heater, shipped loose
PEX water supply and PVC DWV lines stubbed through floor
Shut-off valves on all fixtures
Anti-scald valves on tubs and showers
ELECTRICAL
200-amp panelboard with 40 breaker spaces
Decora style silent rocker switches
AC/DC smoke detectors and carbon monoxide detectors, per code
Receptacles with ground fault circuit interrupter (GFCI) protection, per code
Switched receptacle in Living Room and Bedrooms
Ceiling lights in Foyer, Kitchen, Hall, Utility, Walk-in Closets, Basement Stairwell, & Attic
Chandelier in Dining area
LED-fire rated/water proof surface mount downlight over kitchen sink
One exterior light at each exterior door
Satin nickel lighting fixtures
Door chimes – buttons at front and rear or side door
Two RG6 television jacks and two CAT-5 telephone jacks
EXTERIOR
Certainteed Mainstreet vinyl siding in double 4” Clapboard or Dutchlap
Tamko Heritage 30-year architectural shingles
15# shingle underlayment & ice shield installed per code
Aluminum drip edge and 6” fascia
Vented vinyl soffit
Therma-Tru fiberglass 6-panel front door w/ vinyl jambs & brickmould
Therma-Tru fiberglass half-lite rear door w/ vinyl jambs & brickmould
6’ vinyl sliding patio door w/ low-e glass (floor plan dictates)
Ply Gem MW Classic Series double hung vinyl windows – tilt sash, DP50, Warm Edge, low-e glass,
Argon gas filled with full screens
Vinyl Raised Panel or Louvered shutters on front elevation
Satin nickel locksets & hinges (locksets keyed alike)













































INTERIOR
Smooth ceiling finish
Interior walls/ceilings primed with Painters Edge Flat PE3000017, Shell White
6-panel colonial white, hollow core doors with 3 mortised hinges
Wood colonial trim, painted white, 2-1/4” casing and 3-1/4” base molding
Window stools with return mitered ends
Satin nickel locksets and hinges, and matching door stops
Privacy locksets on bathrooms and master bedroom
Vinyl-coated metal closet, pantry and linen closet shelving
FLOOR COVERING
Vinyl sheet flooring in Foyer, Kitchen, Bathrooms and Utility over 1/4" luan underlayment
Shaw 25 oz. carpet (stain safety treated and FHA certified) over an 8 lb. 7/16" pad
KITCHEN
Merillat Spring Valley Square oak cabinets – traditional overlay, recessed panel w/ single roll-out trays in base
cabinets (where applicable), soft close action dovetail drawers and soft close action doors
Crown molding on wall cabinets
Square edge laminate countertop and backsplash
8” deep double bowl stainless steel sink
Moen SRS kitchen faucet w/ side spray
30” range hood - vented to exterior
110V receptacle for gas range
BATHROOMS
Merillat Spring Valley Square oak vanity base cabinets – traditional overlay, recessed panel, soft close action
dovetail drawers and soft close action doors (applicable per cabinet design)
One-piece cultured marble vanity top and bowl
18” x 24” recessed medicine cabinet with mirrored door and decorative light
60” one-piece fiberglass tub/shower combination (also 36”, 48”, 60” shower or 60” tub – floor plan dictates)
Elongated low consumption 1.6 gpf toilet
Moen lavatory faucet in brushed nickel
Ceiling fan/light combination - vented to exterior
WARRANTY
Ten year RWC Structural Warranty
ADDITIONAL RAISED-RANCH SPECIFICATIONS
Recessed entry (floor plan dictates)
Foyer light
Hot water baseboard heating element for landing, shipped loose
Landing with vinyl sheet flooring and 1/4" luan, shipped loose
Stairs up to living area with carpet and pad, shipped loose
ADDITIONAL CAPE SPECIFICATIONS
12/12 rafters @ 16” o.c.
Tongue and groove O.S.B. floor sheathing between knee walls, tacked in place
3” PVC waste line and two 3/4" supply lines stubbed to second story
3 electrical circuits ran to second story
Two #3 (3046) Ply Gem MW Classic Series double hung vinyl windows – tilt sash, DP50, Warm Edge, low-e glass,
Argon gas filled with full screens & trim, shipped loose for second story gable ends
36” stairs installed to second story (carpet and pad shipped loose).
Close-off package (panelized walls, insulation, gypsum board and 30” interior door with trim)
ADDITIONAL TWO STORY SPECIFICATIONS
2x6 ceiling joists @ 16” o.c. with double 2x10 perimeter band joists
2x4 mating wall studs @ 16” o.c. with non-structural sheathing
Fiberglass insulation along exterior perimeter between floor and ceiling
Second story horizontal plumbing lines ran
All second story siding shipped loose
Stairs to second story installed (carpet and pad shipped loose) – floor plan dictates











































STEVE’S CUSTOM HOMES,INC.

© STEVE’S CUSTOM HOMES,INC. ALL RIGHT RESERVED WORLD WIDE 2023
Design Builders of Custom Energy Efficient Green Homes


BUILDING IN: ME, NH, VT, MA


CERTIFIED
SOLAR POWER
PROVIDERS
ADIRONDACK 3 BEDROOM 1BATH
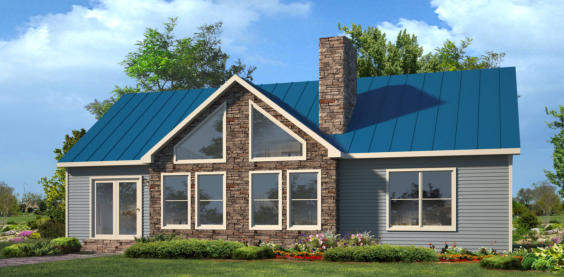
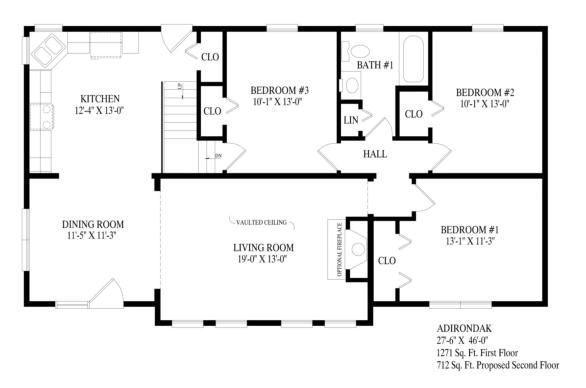
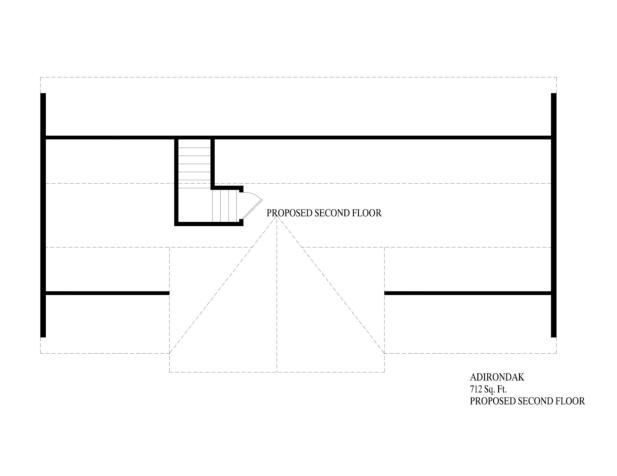



CONSTRUCTION
2x10 floor joists @ 16” o.c. (12” o.c. for 15’9” wide modules is recommended)
Southern yellow pine (SYP) double perimeter band joists
3/4” tongue and groove O.S.B. floor sheathing, glued and nailed
7/12 non-storage rafters @ 24” o.c.
7/16” O.S.B. roof sheathing (“H” clips with 24” o.c. rafters)
Shingle-over ridge vent (full ridge standard for proper venting)
10” eave and gable end overhangs
8’0” ceiling height
5/8” type “X” ceiling gypsum board
2x6 exterior wall studs @ 24” o.c.
7/16” O.S.B. exterior wall sheathing
2x4 interior wall studs @ 24” o.c. (2x6 plumbing walls)
2x3 mating wall studs @ 16” o.c. with non-structural sheathing (2x4 as
required)
1/2” wall gypsum glued & screwed on all walls, with additional foam adhesive
applied on bearing walls
INSULATION
R-38 fiberglass ceiling insulation with vapor barrier
R-19 fiberglass exterior wall insulation with vapor barrier
Windbarrier housewrap
PLUMBING AND HEATING
Electric baseboard heating elements with wall mounted thermostat
50-gallon electric water heater, shipped loose
PEX water supply and PVC DWV lines stubbed through floor
Shut-off valves on all fixtures
Anti-scald valves on tubs and showers
ELECTRICAL
200-amp panelboard with 40 breaker spaces
Decora style silent rocker switches
AC/DC smoke detectors and carbon monoxide detectors, per code
Receptacles with ground fault circuit interrupter (GFCI) protection, per code
Switched receptacle in Living Room and Bedrooms
Ceiling lights in Foyer, Kitchen, Hall, Utility, Walk-in Closets, Basement
Stairwell, & Attic
Chandelier in Dining area
LED-fire rated/water proof surface mount downlight over kitchen sink
One exterior light at each exterior door
Satin nickel lighting fixtures
Door chimes – buttons at front and rear or side door
Two RG6 television jacks and two CAT-5 telephone jacks
EXTERIOR
Certainteed Mainstreet vinyl siding in double 4” Clapboard or Dutchlap
Tamko Heritage 30-year architectural shingles
15# shingle underlayment & ice shield installed per code
Aluminum drip edge and 6” fascia
Vented vinyl soffit
Therma-Tru fiberglass 6-panel front door w/ vinyl jambs & brickmould
Therma-Tru fiberglass half-lite rear door w/ vinyl jambs & brickmould
6’ vinyl sliding patio door w/ low-e glass (floor plan dictates)
Ply Gem MW Classic Series double hung vinyl windows – tilt sash, DP50,
Warm Edge, low-e glass, Argon gas filled with full screens
Vinyl Raised Panel or Louvered shutters on front elevation
Satin nickel locksets & hinges (locksets keyed alike)













































INTERIOR
Smooth ceiling finish
Interior walls/ceilings primed with Painters Edge Flat PE3000017, Shell
White
6-panel colonial white, hollow core doors with 3 mortised hinges
Wood colonial trim, painted white, 2-1/4” casing and 3-1/4” base molding
Window stools with return mitered ends
Satin nickel locksets and hinges, and matching door stops
Privacy locksets on bathrooms and master bedroom
Vinyl-coated metal closet, pantry and linen closet shelving
FLOOR COVERING
Vinyl sheet flooring in Foyer, Kitchen, Bathrooms and Utility over 1/4"
luan underlayment
Shaw 25 oz. carpet (stain safety treated and FHA certified) over an 8 lb.
7/16" pad
KITCHEN
Merillat Spring Valley Square oak cabinets – traditional overlay, recessed
panel w/ single roll-out trays in base cabinets (where applicable), soft
close action dovetail drawers and soft close action doors
Crown molding on wall cabinets
Square edge laminate countertop and backsplash
8” deep double bowl stainless steel sink
Moen SRS kitchen faucet w/ side spray
30” range hood - vented to exterior
110V receptacle for gas range
BATHROOMS
Merillat Spring Valley Square oak vanity base cabinets – traditional
overlay, recessed panel, soft close action dovetail drawers and soft close
action doors (applicable per cabinet design)
One-piece cultured marble vanity top and bowl
18” x 24” recessed medicine cabinet with mirrored door and decorative
light
60” one-piece fiberglass tub/shower combination (also 36”, 48”, 60”
shower or 60” tub – floor plan dictates)
Elongated low consumption 1.6 gpf toilet
Moen lavatory faucet in brushed nickel
Ceiling fan/light combination - vented to exterior
WARRANTY
Ten year RWC Structural Warranty
ADDITIONAL RAISED-RANCH SPECIFICATIONS
Recessed entry (floor plan dictates)
Foyer light
Hot water baseboard heating element for landing, shipped loose
Landing with vinyl sheet flooring and 1/4" luan, shipped loose
Stairs up to living area with carpet and pad, shipped loose
ADDITIONAL CAPE SPECIFICATIONS
12/12 rafters @ 16” o.c.
Tongue and groove O.S.B. floor sheathing between knee walls, tacked in
place
3” PVC waste line and two 3/4" supply lines stubbed to second story
3 electrical circuits ran to second story
Two #3 (3046) Ply Gem MW Classic Series double hung vinyl windows –
tilt sash, DP50, Warm Edge, low-e glass, Argon gas filled with full
screens & trim, shipped loose for second story gable ends
36” stairs installed to second story (carpet and pad shipped loose).
Close-off package (panelized walls, insulation, gypsum board and 30”
interior door with trim)
ADDITIONAL TWO STORY SPECIFICATIONS
2x6 ceiling joists @ 16” o.c. with double 2x10 perimeter band joists
2x4 mating wall studs @ 16” o.c. with non-structural sheathing
Fiberglass insulation along exterior perimeter between floor and ceiling
Second story horizontal plumbing lines ran
All second story siding shipped loose
Stairs to second story installed (carpet and pad shipped loose) – floor
plan dictates











































STEVE’S CUSTOM HOMES,INC.

© STEVE’S CUSTOM HOMES,INC. ALL
RIGHT RESERVED WORLD WIDE 2024


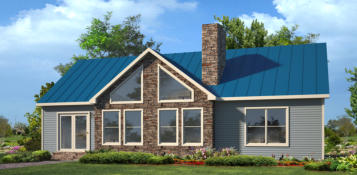
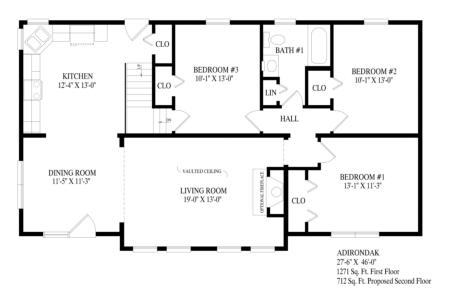
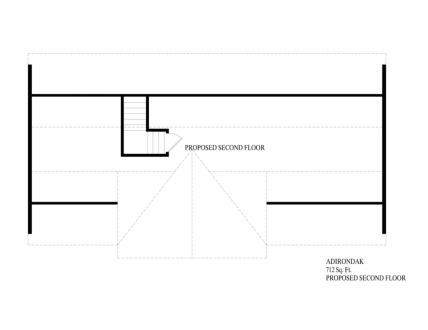
ADIRONDACK 3
BEDROOM 1BATH


CONSTRUCTION
2x10 floor joists @ 16” o.c. (12” o.c. for 15’9” wide modules is recommended)
Southern yellow pine (SYP) double perimeter band joists
3/4” tongue and groove O.S.B. floor sheathing, glued and nailed
7/12 non-storage rafters @ 24” o.c.
7/16” O.S.B. roof sheathing (“H” clips with 24” o.c. rafters)
Shingle-over ridge vent (full ridge standard for proper venting)
10” eave and gable end overhangs
8’0” ceiling height
5/8” type “X” ceiling gypsum board
2x6 exterior wall studs @ 24” o.c.
7/16” O.S.B. exterior wall sheathing
2x4 interior wall studs @ 24” o.c. (2x6 plumbing walls)
2x3 mating wall studs @ 16” o.c. with non-structural sheathing (2x4 as required)
1/2” wall gypsum glued & screwed on all walls, with additional foam adhesive applied on bearing walls
INSULATION
R-38 fiberglass ceiling insulation with vapor barrier
R-19 fiberglass exterior wall insulation with vapor barrier
Windbarrier housewrap
PLUMBING AND HEATING
Electric baseboard heating elements with wall mounted thermostat
50-gallon electric water heater, shipped loose
PEX water supply and PVC DWV lines stubbed through floor
Shut-off valves on all fixtures
Anti-scald valves on tubs and showers
ELECTRICAL
200-amp panelboard with 40 breaker spaces
Decora style silent rocker switches
AC/DC smoke detectors and carbon monoxide detectors, per code
Receptacles with ground fault circuit interrupter (GFCI) protection, per code
Switched receptacle in Living Room and Bedrooms
Ceiling lights in Foyer, Kitchen, Hall, Utility, Walk-in Closets, Basement Stairwell, & Attic
Chandelier in Dining area
LED-fire rated/water proof surface mount downlight over kitchen sink
One exterior light at each exterior door
Satin nickel lighting fixtures
Door chimes – buttons at front and rear or side door
Two RG6 television jacks and two CAT-5 telephone jacks
EXTERIOR
Certainteed Mainstreet vinyl siding in double 4” Clapboard or Dutchlap
Tamko Heritage 30-year architectural shingles
15# shingle underlayment & ice shield installed per code
Aluminum drip edge and 6” fascia
Vented vinyl soffit
Therma-Tru fiberglass 6-panel front door w/ vinyl jambs & brickmould
Therma-Tru fiberglass half-lite rear door w/ vinyl jambs & brickmould
6’ vinyl sliding patio door w/ low-e glass (floor plan dictates)
Ply Gem MW Classic Series double hung vinyl windows – tilt sash, DP50, Warm Edge, low-e glass,
Argon gas filled with full screens
Vinyl Raised Panel or Louvered shutters on front elevation
Satin nickel locksets & hinges (locksets keyed alike)













































INTERIOR
Smooth ceiling finish
Interior walls/ceilings primed with Painters Edge Flat PE3000017, Shell White
6-panel colonial white, hollow core doors with 3 mortised hinges
Wood colonial trim, painted white, 2-1/4” casing and 3-1/4” base molding
Window stools with return mitered ends
Satin nickel locksets and hinges, and matching door stops
Privacy locksets on bathrooms and master bedroom
Vinyl-coated metal closet, pantry and linen closet shelving
FLOOR COVERING
Vinyl sheet flooring in Foyer, Kitchen, Bathrooms and Utility over 1/4" luan underlayment
Shaw 25 oz. carpet (stain safety treated and FHA certified) over an 8 lb. 7/16" pad
KITCHEN
Merillat Spring Valley Square oak cabinets – traditional overlay, recessed panel w/ single roll-out
trays in base cabinets (where applicable), soft close action dovetail drawers and soft close
action doors
Crown molding on wall cabinets
Square edge laminate countertop and backsplash
8” deep double bowl stainless steel sink
Moen SRS kitchen faucet w/ side spray
30” range hood - vented to exterior
110V receptacle for gas range
BATHROOMS
Merillat Spring Valley Square oak vanity base cabinets – traditional overlay, recessed panel, soft
close action dovetail drawers and soft close action doors (applicable per cabinet design)
One-piece cultured marble vanity top and bowl
18” x 24” recessed medicine cabinet with mirrored door and decorative light
60” one-piece fiberglass tub/shower combination (also 36”, 48”, 60” shower or 60” tub – floor
plan dictates)
Elongated low consumption 1.6 gpf toilet
Moen lavatory faucet in brushed nickel
Ceiling fan/light combination - vented to exterior
WARRANTY
Ten year RWC Structural Warranty
ADDITIONAL RAISED-RANCH SPECIFICATIONS
Recessed entry (floor plan dictates)
Foyer light
Hot water baseboard heating element for landing, shipped loose
Landing with vinyl sheet flooring and 1/4" luan, shipped loose
Stairs up to living area with carpet and pad, shipped loose
ADDITIONAL CAPE SPECIFICATIONS
12/12 rafters @ 16” o.c.
Tongue and groove O.S.B. floor sheathing between knee walls, tacked in place
3” PVC waste line and two 3/4" supply lines stubbed to second story
3 electrical circuits ran to second story
Two #3 (3046) Ply Gem MW Classic Series double hung vinyl windows – tilt sash, DP50, Warm
Edge, low-e glass, Argon gas filled with full screens & trim, shipped loose for second story gable
ends
36” stairs installed to second story (carpet and pad shipped loose).
Close-off package (panelized walls, insulation, gypsum board and 30” interior door with trim)
ADDITIONAL TWO STORY SPECIFICATIONS
2x6 ceiling joists @ 16” o.c. with double 2x10 perimeter band joists
2x4 mating wall studs @ 16” o.c. with non-structural sheathing
Fiberglass insulation along exterior perimeter between floor and ceiling
Second story horizontal plumbing lines ran
All second story siding shipped loose
Stairs to second story installed (carpet and pad shipped loose) – floor plan dictates











































STEVE’S CUSTOM HOMES,INC.

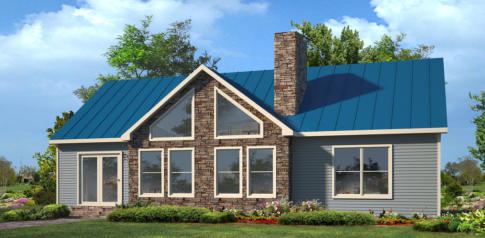
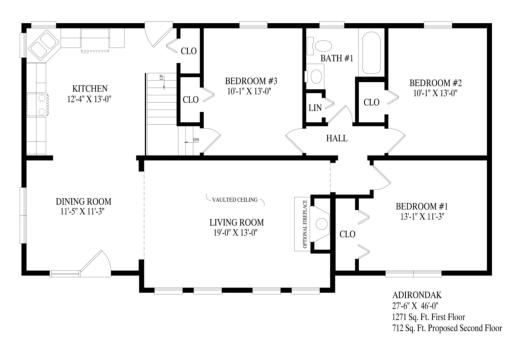
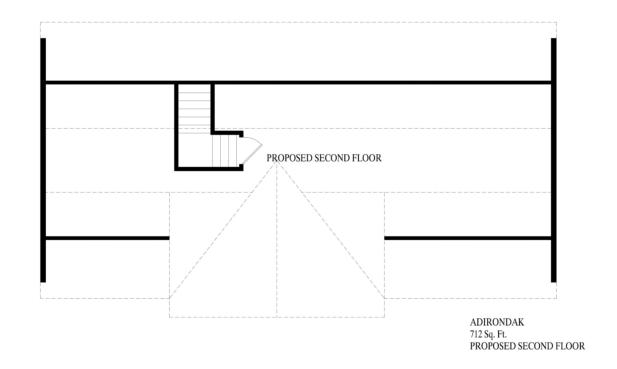
ADIRONDACK 3 BEDROOM
1BATH







































































































